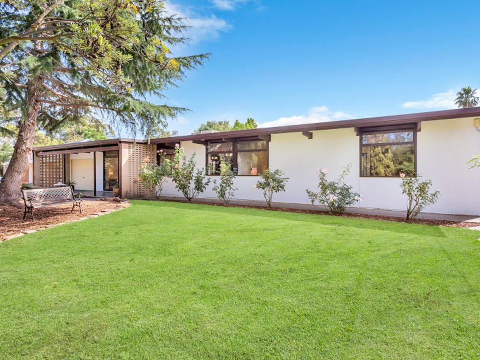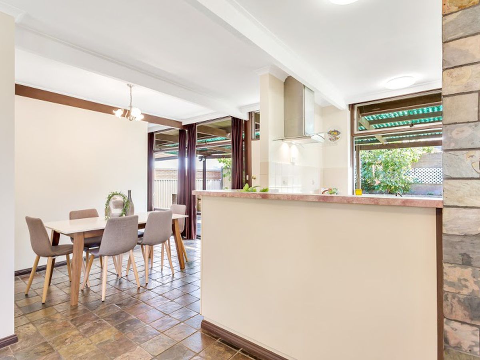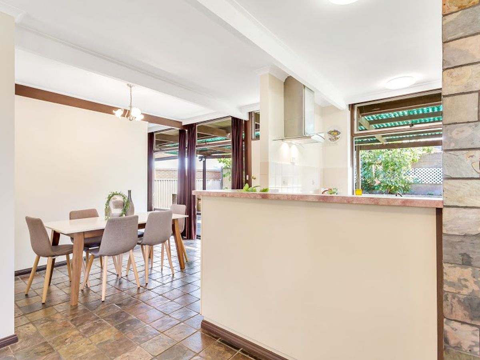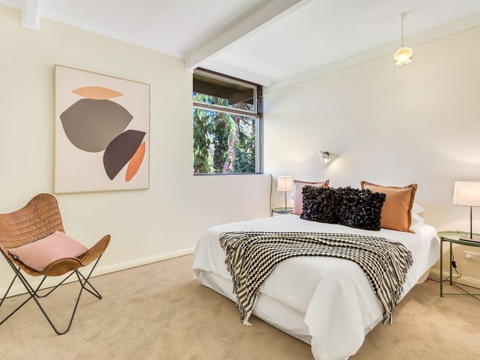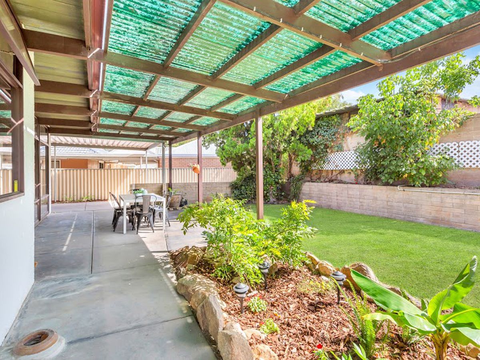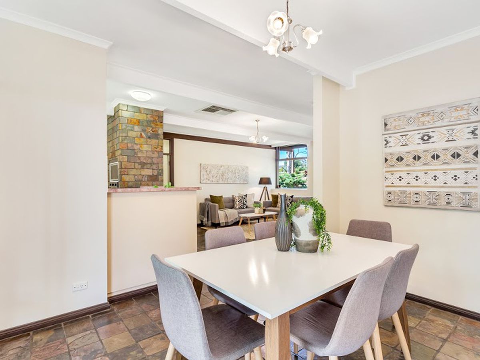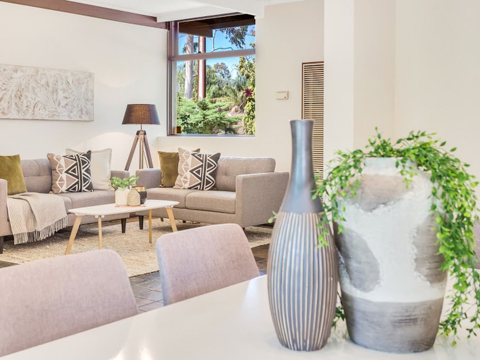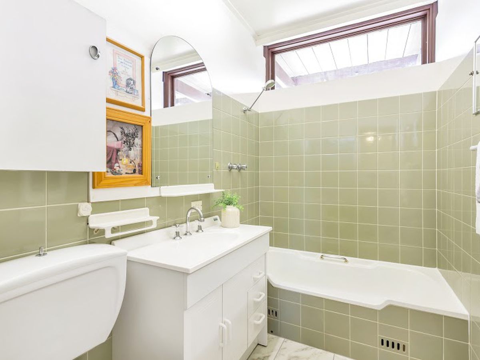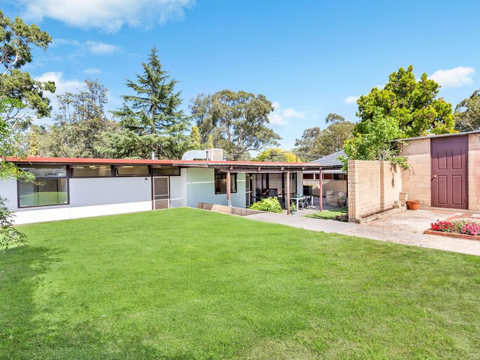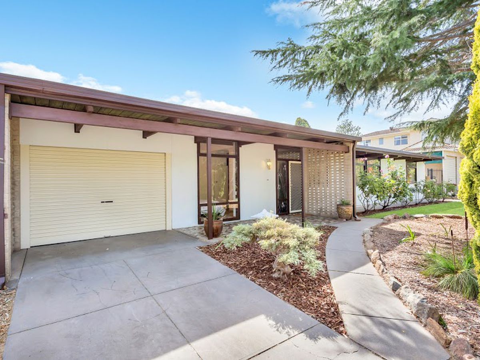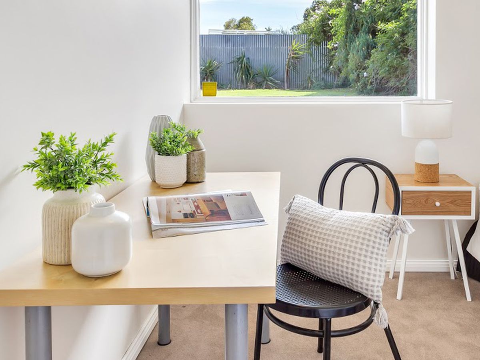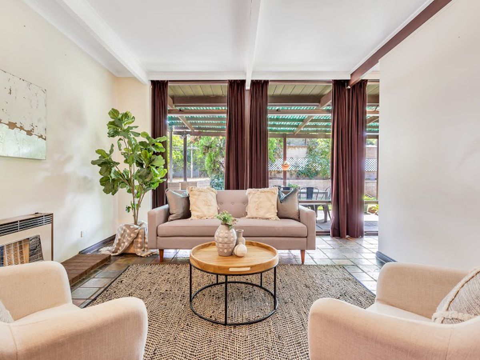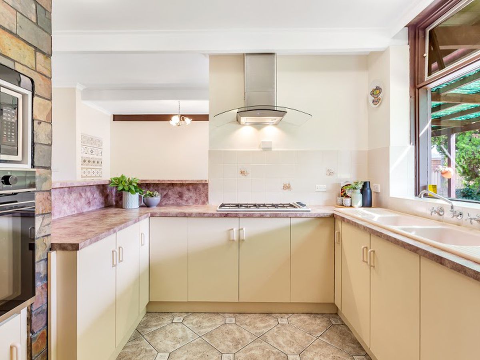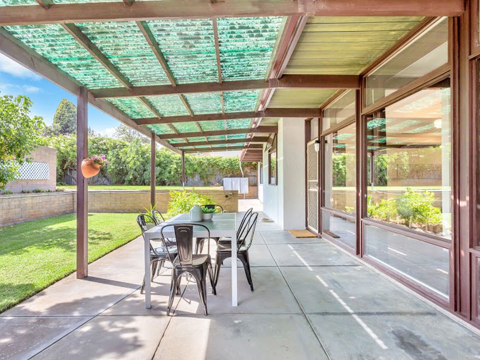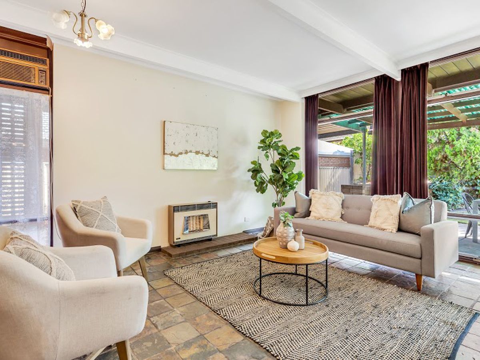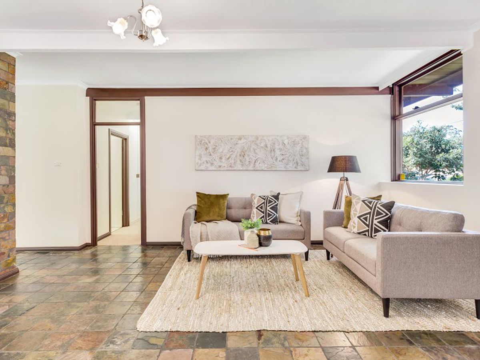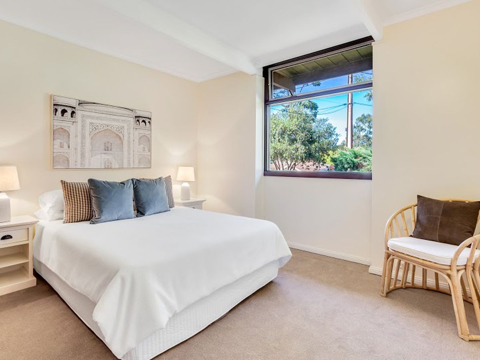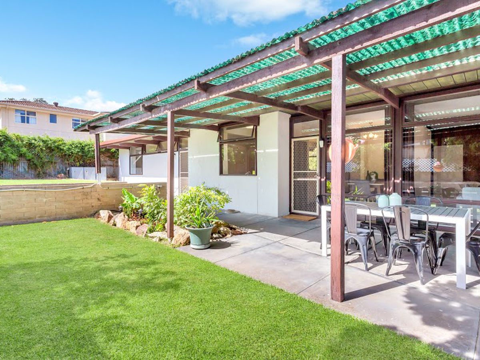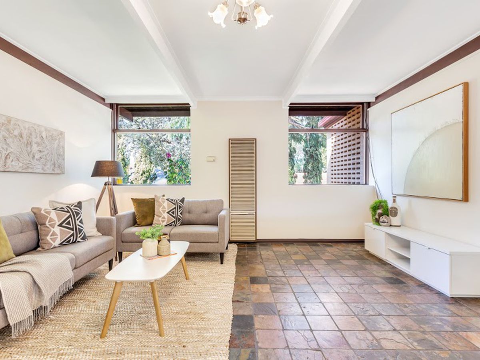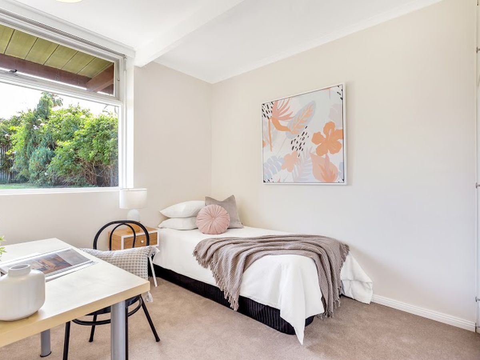9 Hobart Crescent, Banksia Park
Room to grow
Personal 1 on 1 Inspections available, please call Marco on 0408 840 656
Here we have a superb opportunity to set your family up in a prime location. This spacious family home is set on a generous land size of 750 m2 (approx.) and has distinct development potential with its 25.7 m frontage (STCC).
With solid brick construction, 4 big bedrooms (built in robes in 3), 2 bathrooms and 2 separate living areas, it can accommodate large families. The versatility of the outside studio could also come in handy as a teenage retreat when needed.
Entertaining friends and family will be a pleasure with a functional kitchen, with gas cooktop, new oven and range hood with the meals area close by. The open plan living then leads out to a very pleasant outdoor entertaining experience, with a big back yard for all the family and pets to enjoy.
The home offers many comfort features: 2 bathrooms in great condition, the convenience of two toilets, brand new carpets throughout, air conditioning, gas heating, secure undercover parking for up to 3 cars and off street for more.
Enviably located in a lovely quiet street, Shannon Reserve is just across the road, and Huon Reserve a couple of minutes’ walk; the kids will easily find some time away from screens and the family can embrace the natural surroundings.
Shopping is quite convenient with choices between Fairview Green, Surrey Downs Shopping Centre and St Agnes Shopping Centre. Many local sports clubs are close by, including the prestigious Tea Tree Gully Golf Club - the family can lead that healthy lifestyle we all dream of.
There are many local schools to choose from, including a 15 minute walk to Banksia Park International High, several primary schools and private schools, so you can ensure your children’s educational needs are met.
Whether you are a first home buyer, upsizing to grow a family or an investor, there are many reasons to come and take a look at this generous opportunity.
Features in brief:
● 4 big bedrooms (3 with built ins)
● 2 bathrooms, 2 toilets
● 2 separate living areas
● Versatile studio/workshop
● Kitchen with gas cooktop, new oven & range hood
● Brand new carpets
● Air conditioning and gas heating
● Large yard with powered workshop/studio
● Secure parking for 3
● 750m2 allotment and huge frontage of 25.7m (approx..)
● No easements
Heating & Cooling
Outdoor Features
Indoor Features
Mortgage Calculator
$3,078
Estimated monthly repayments based on advertised price of $375000.
Property Price
Deposit
Loan Amount
Interest Rate (p.a)
Loan Terms

