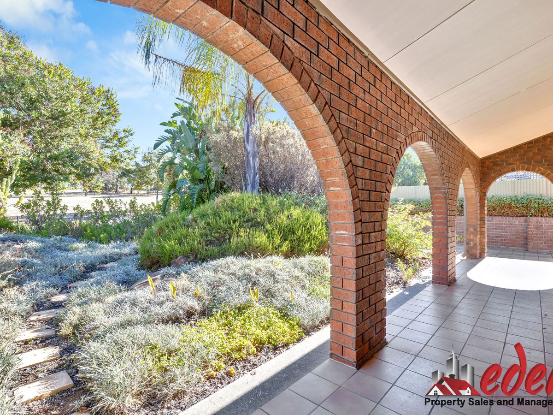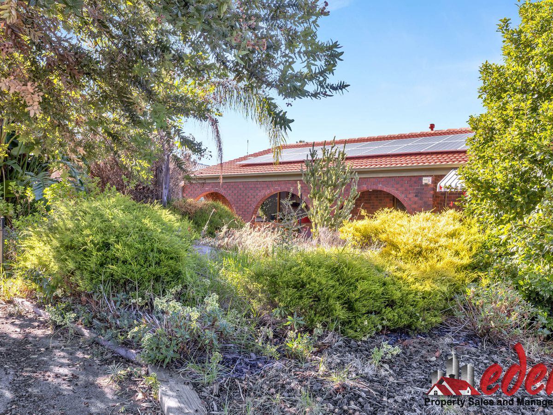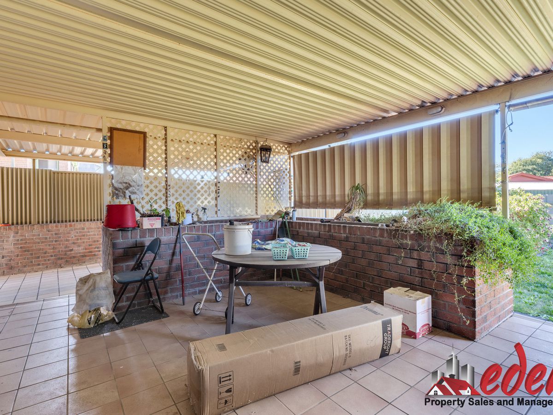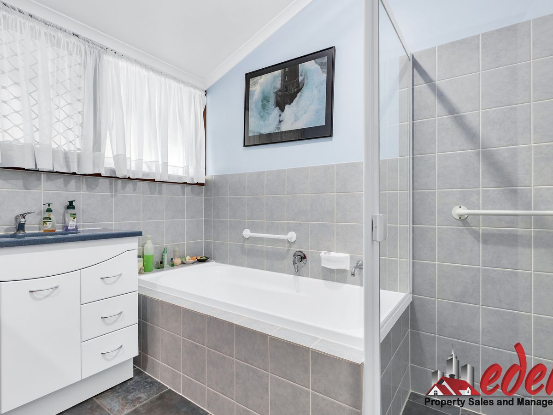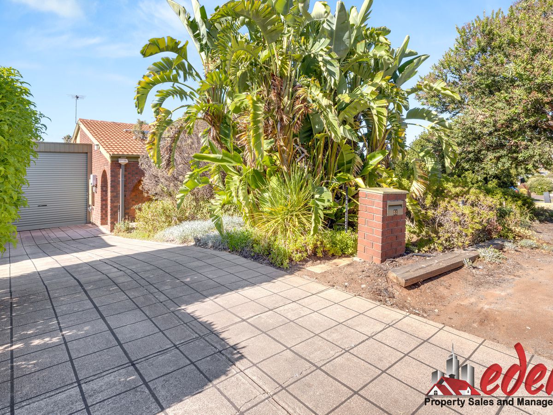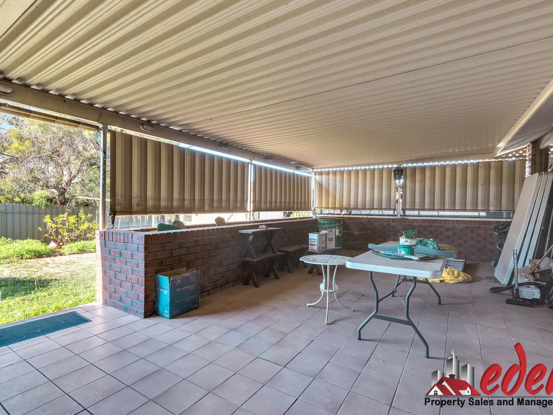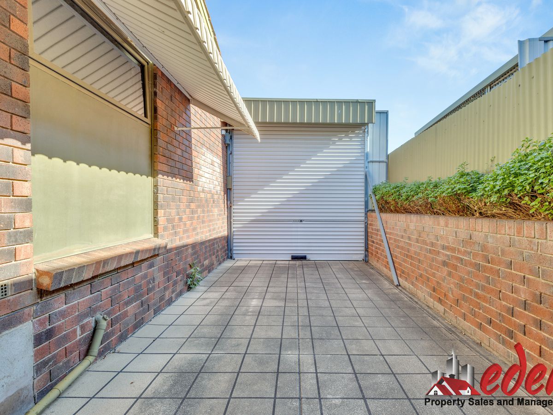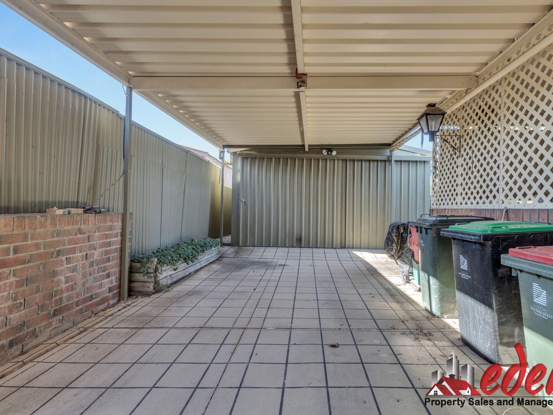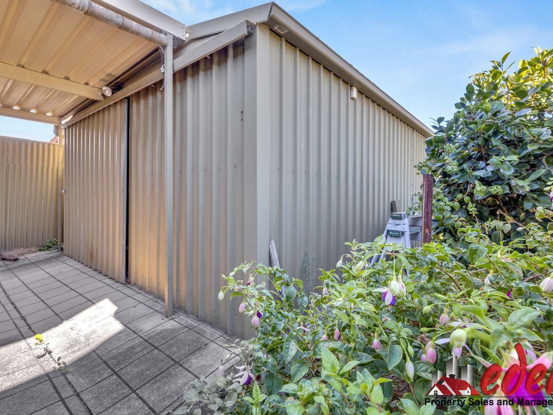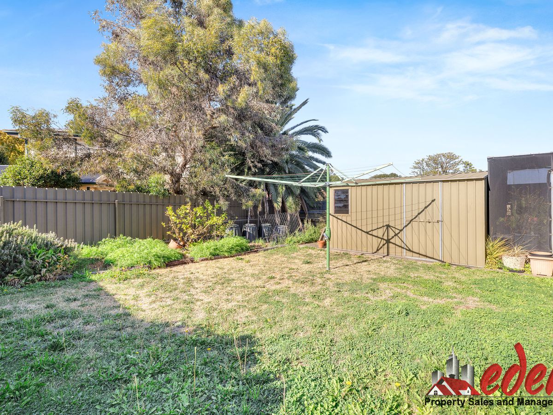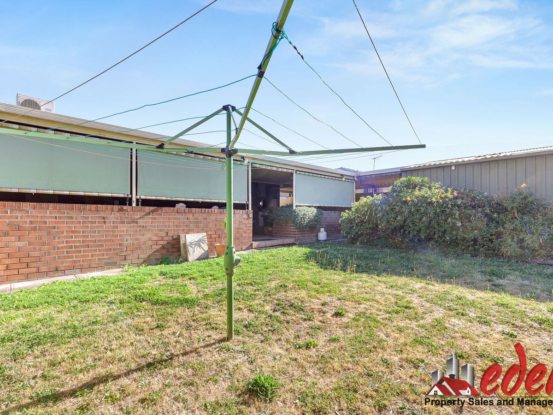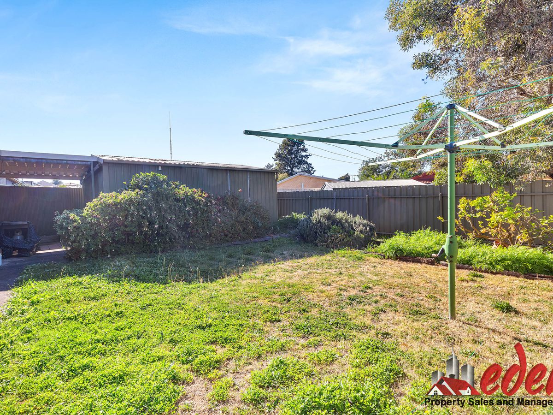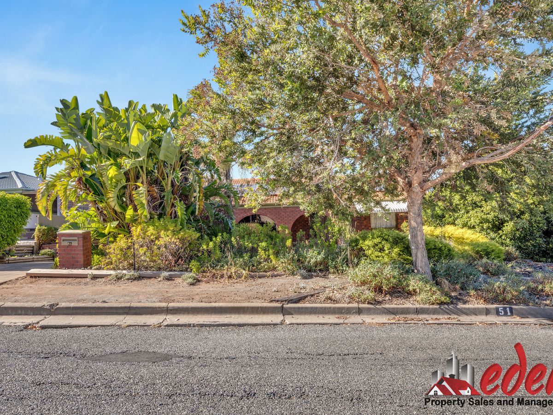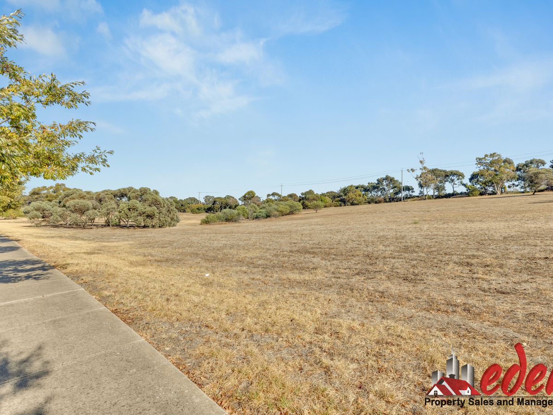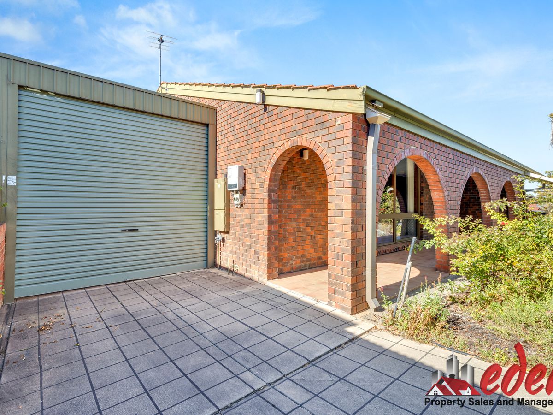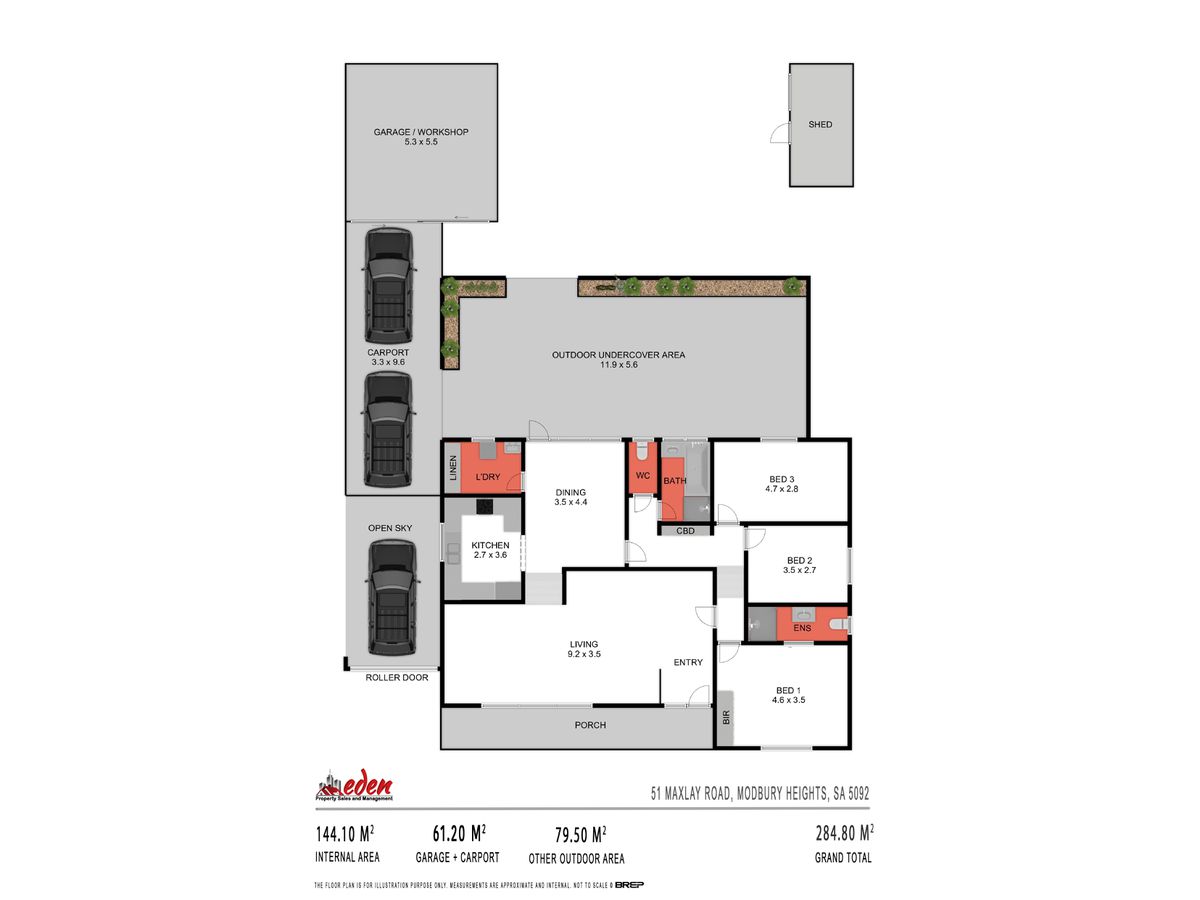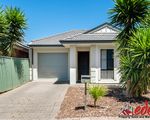51 Maxlay Road, Modbury Heights
North facing Spacious Family home/Future Subdivision potential(STCC).
Features:
- North facing*
- Living room featuring a picturesque garden view and the Park/Reserve opp.
- Spacious kitchen with extended island prep bench and formal dining/living with custom benchtop
- Large laundry with cupboards and storage
- 2 bathrooms-Main Toilet and Bathroom and second toilet and bathroom in Master Ensuite
- 3 good carpeted bedrooms
- The Master Bedroom has a built-in wardrobe, an ensuite with a second toilet, shower, vanity, and a luscious garden view
- 7 car park-Carport for 3 cars with roller shutter, shed/garage- 2 cars, 2 cars in the driveway.
- Big shed with locks
- Alfresco/patio big area with lots of space for plants, has blinds for shade and tiled.
- Backyard is spacious and green, with space for a veg patch, backyard has approx 5 compost bins
- Shaded nursery area (greenhouse) in the backyard with lots of plants throughout, great for growing plants that need shade and fit
with a watering system
- Big laundry line
- Ducted reverse cycle
- Solar Panels
- Plenty of Off-street parking
- Opp. big park/reserve
Nestled in the heart of Modbury Heights, this north-facing charming property at 51 Maxlay Road offers a blend of comfort and functionality. Adorned with a serene garden view, the living room provides a tranquil retreat. The spacious kitchen boasts an extended island prep bench, ideal for culinary enthusiasts, while the formal dining area features a custom benchtop, perfect for entertaining guests—Solar Power to save your costs.
With convenience in mind, the property includes a large laundry area with ample cupboard space and storage. Three carpeted bedrooms ensure cozy accommodations, while the master bedroom delights with a built-in wardrobe, ensuite, and a lush garden vista.
Outdoor enthusiasts will appreciate the carport for three cars with roller shutters, a sizable garage/shed, and additional storage space provided by a shed with locks. The expansive backyard invites relaxation and gardening pursuits, complete with an alfresco patio area, shaded nursery, and space for a vegetable patch. Equipped with ducted reverse cycle air conditioning, this residence offers year-round comfort for its lucky inhabitants. Don't miss the opportunity to make this your dream home
Contact:
Phone: 0422 322 550 / 0410 007 788
Roshiba Christina de la Ruwiere
Licenced Real Estate Agent
Property Sales I Property Management
Email: [email protected]
RLA: 300599 / 263916
www.edenestates.com.au
Wendy de la Ruwiere
Sales Representative
Email: [email protected]
RSR: 300599 / 322594
www.edenestates.com.au
Disclaimer: We have obtained all information in this document through sources deemed reliable. While every endeavour has been made to verify the accuracy of the details in this publication, we cannot guarantee its accuracy, and no warranty or representative is given or made as to the correctness of the information supplied and neither the owners nor their agent can accept responsibility for errors or omissions. Prospective purchasers are advised to carry out their own investigations. All inclusions and exclusions must be confirmed in the Contract of Sale. Eden Property Sales and Management reserves the right to amend or alter information and content when applicable at any given time, including to ameliorate any corrections.
Heating & Cooling
Outdoor Features
Indoor Features
Mortgage Calculator
$3,078
Estimated monthly repayments based on properties like this.
Property Price
Deposit
Loan Amount
Interest Rate (p.a)
Loan Terms

